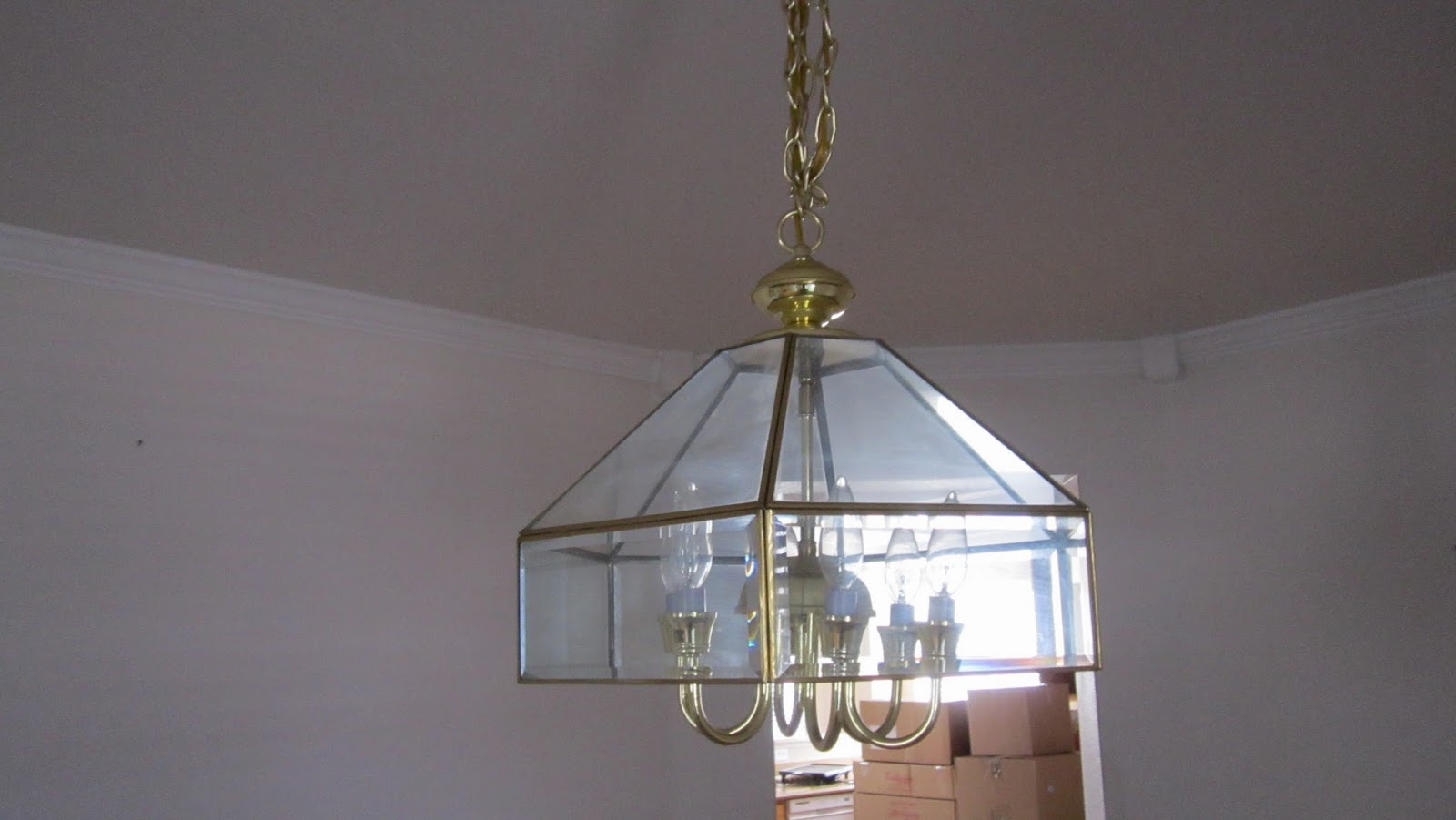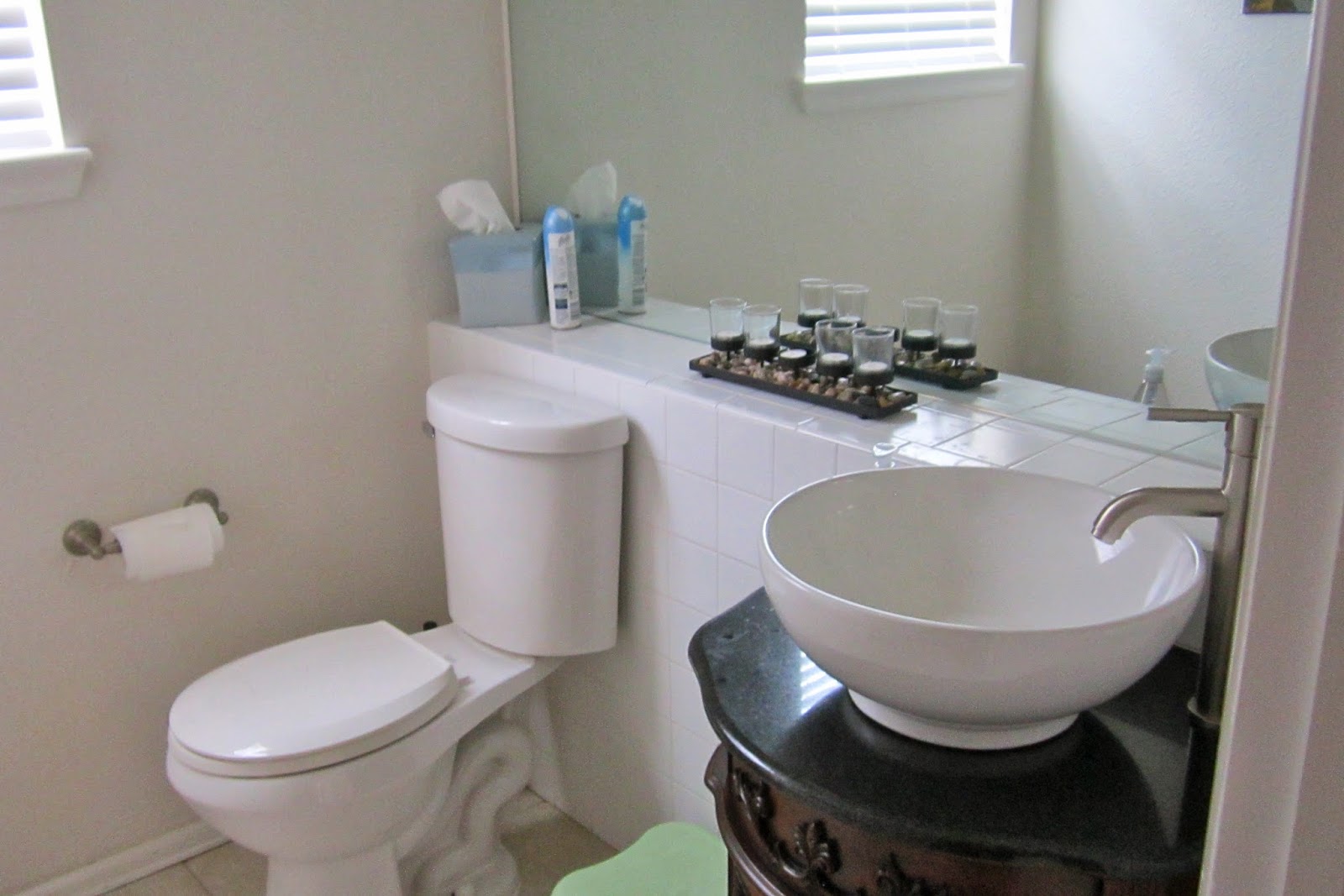MASTER BEDROOM
Why oh why did I not take any before pictures of this room? Just imagine a big, very white room--a perfect blank canvas for me to paint and decorate!
We bought a king bed frame/mattress last summer, and that's also when I decided to go yellow and gray. I didn't do much with it at the other house, though, besides the new bedding and then refinishing the furniture and cabinetry there. Remember? We have never owned a bedroom set or even a headboard in our entire married life (almost nine years). It is something I have always wanted, but has always been low on the priority list. When we were buying new furniture for this house, I finally convinced Adam that it was time to get a headboard. We went with black to match the furniture I re-did last summer. I think it makes a HUGE difference!
I bought new bath towels and a shower curtain last summer, too, to go along with the yellow and gray theme I was going for. At our new place, though, there is a walk-in shower in the master bath, eliminating the need for a shower curtain. I loved the fabric from the shower curtain, and rather than just toss it, I decided I would use it to make window valances! And, as a funny sidenote--Adam is convinced that he thought of this. In all actuality, he was extremely dubious about the idea when I first suggested it. It has become a total joke between us, but let me assure you that it was ALL my idea! ;-)
There is a fireplace in the master, which is nice and cozy! I absolutely have plans to paint the mantle in here like I did in the living room, but I just can't commit to the nine hours that I now know it will take me to complete right now. Someday.
I found this chair at Target (best store ever!!) and knew it would be perfect in this little corner by the fireplace. A scripture-study spot or something. And when I finally bought it, it rang up at 50% off! My day was officially made!
I bought lampshades with the same print and used them with some old lamps we already had. They are perfect on our nightstands! Target actually has a bench in the same print, too, that would be fabulous at the foot of the bed. Unfortunatley, I have exhausted my budget, so that one will have to wait.
We put a new ceiling fan/light combo in here, too. Remember how there were basically no lights upstairs? Yeah.MASTER BATH
There are no before & after photos here, because I haven't done anything to it yet! The space is nice, though--five piece bath, double vanities, jetted tub. But whoever had the idea to put carpet in a bathroom was not the wisest man on earth. It's obnoxious and nasty. I am just itching to rip it out and lay tile in here! At least there is tile in the toilet/shower area.
And the walk-in closet is pretty much a paradise to me. WAY more space than we are used to having. I guess that means I need to go clothes shopping now! Kidding, Adam. Kidding.
BOYS' ROOM
Since the boys are sharing a bedroom, it seemed only fair to give them the biggest one. And since their new room was quite a bit bigger than their old one, we decided to try out un-bunking the beds. The verdict is that McKay loves it and Ty would rather have them bunked up. Can you guess which boy had the top bunk?!
You might notice there is nothing on the boys' walls yet. My mother-in-law got this adorable plaque for the boys a couple years ago, and while I have always loved it, I really didn't have a place to put it. But it works as the perfect centerpiece to this little photo collage! It will go up once I get the white frames painted dark blue. And I am thinking I might add another picture on each side of the plaque. Additionally, when we are in Utah next month, I am going to let each of the boys choose out some art at the Seag to go over their own beds.
The kids have small walk-in closets in their rooms. I love the built-in shelving and the wall space that has allowed me to hang up a tie and belt rack in there. Goodbye messy tie basket!
We put up small ceiling fans in the kids rooms, too. We initially bought cuter lights to put up, but our electrician friend ultimately convinced us to return them and put up the fans. I don't think we will regret that choice. Style was trumped by functionality in this case.
ANNIE'S ROOM
I haven't done anything in here yet, either, including even taking down the old curtains that the previous owner left. I just barely put pictures up on her walls a couple days ago!
But again with the closet space. So great!
KIDS' BATHROOM
There is still lots of work to do in here, too (are you sensing a pattern?). The main floor and master bedroom have pretty much gobbled up all my time thus far. But my plan is to decorate in bright green, pink, royal, and aqua blue (the color of the kids' new towels). I am planning on putting up towel hooks, because I kind of hate having a bar in the kids' bathroom. They are too small to fold and hang their own towels, so they either get dropped on the floor, or it becomes my job to hang them all. I will also put in new hardware and eventually paint the cabinetry.
GUEST ROOM
Some of our lovely young women set up and made this bed for me on the first day we moved in. And that is ALL that has been done so far!
The greatest thing about the guest room is that it has its own en-suite bathroom. Since all of our family on both sides lives out of state and we have guests fairly often, it will be wonderful for them to have their own bedroom AND bathroom space. This is the project I just started today, actually, in anticipation of the weekend guests we will be having! I clean, re-caulked, and painted the baseboards today. I am hoping to get the walls painted and new hardware hung in the next couple of days so it will be all ready for Russ and MaryAnn's family!
LOFT
PLAYROOM
This room was one of the main things that sold me on this house. There is almost always at least one of my kids in this room (as evidenced by the first picture!). It's an incredible play space. I love the built-in shelving that we are using to hold our board game collection, and those french doors are a great feature, too. When they are closed, the room is almost sound-proof. It's perfect for when Annie is napping and the boys are playing together. Plus, I can pull them closed on a messy room without having to see it or think about it too much. It's a dream. This room is wired for surround sound, so eventually it may become a theatre room. Right now, though, our kids just need a place to play. But I totally envsion this room evolving with our family as our kids grow up. It will make an awesome hang-out space for them when they are teenagers, as well.
Here's a shot from the top of the double staircase, with one side going down to the entry, and the other into the kitchen.
And that pretty much wraps it up! I will probably post more before and after pictures as I complete more projects, but this house has already changed a lot in a month's time!





































































